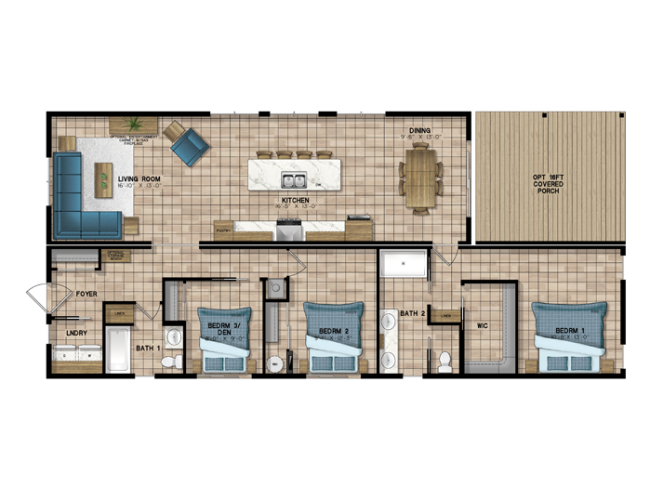Meanook
Plan Number 25-5203
Unit Details
2 bed |
1 bath |
825 sq.ft
+ 605 sq.ft
2 Piece Unit, Mobile Home
60' x 14' Exterior
+ 44' x 14' Addition

Unit Details
2 bed |
1 bath |
825 sq.ft
+ 605 sq.ft
2 Piece Unit, Mobile Home
60' x 14' Exterior
+ 44' x 14' Addition
