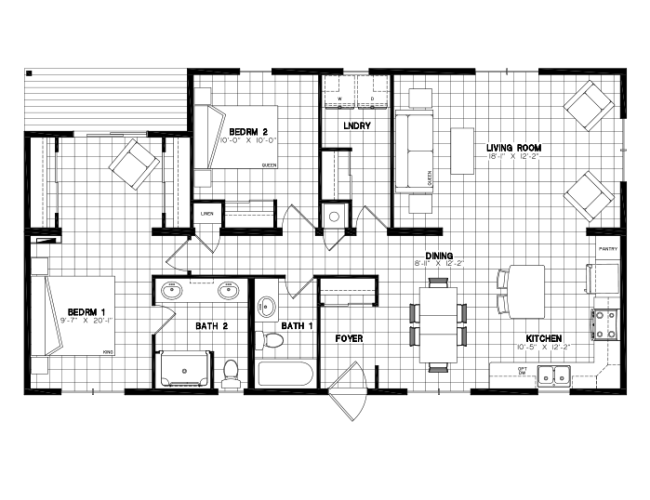Traditional Calgary
Plan Number 4826-032
Unit Details
2 bed |
2 bath |
1183 sq.ft
2 Piece Unit, Manufactured Home
48' x 26' Exterior

Unit Details
2 bed |
2 bath |
1183 sq.ft
2 Piece Unit, Manufactured Home
48' x 26' Exterior
