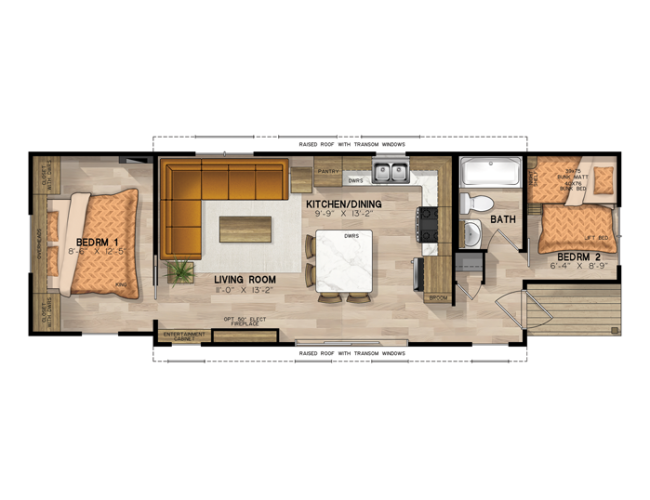Use our helpful comparison tool to explore different makes and models at a glance!

Escape Evergreen
Unit Type
Single Wide, Park Model
Beds & Baths
2 bed, 1 bath
Unit Square Footage
540 sq.ft
Exterior Dimensions
41'-10" x 13'
Addition Size & Square Footage
N/A
Frames & Floors
2" x 6" Floor Joists
Wall Studs
2" x 3" Wall Studs
Sidewalls
Sidewalls Starting at 90"
Exterior Vapour Barrier & Sheathing
Tyvek Exterior Building Wrap
Roof Pitch
4/12 Roof Pitch with 6" Overhangs and Transom Roofline
Roof Vapour Barrier & Sheathing
7/16" Roof Sheathing
Ceiling Panel
Pre Textured Drywall Ceiling Panel
Ceiling Style
Vaulted Ceiling & Flat at Transom Area
Water Lines & Fittings
Polyethylene Water Lines and Fittings
Water Heater
16 Gallon Propane Gas / Electric Water Heater
Washer & Dryer
N/A
Dishwasher
N/A
Hydro Panel
110V Electrical System with 24-circuit 30 amp Hydro Panel
Light Switches & Receptacles
Decora - style light switches and receptacles with USB receptacle in kitchen
A/C
Wired and prepped for Basement A/C
Air Exchanger
N/A
Furnace
40,000 BTU forced Air Propane Furnace
Windows & Patio Doors
Deluxe Vinyl Thermopane Single-Hung Windows and Patio Door
Window Decoration
12" Decorative Exterior Window Shutters on Front and Door Side
Exterior Doors
32" x 80" Exterior Door with Window and Storm Door
Ceiling Insulation
R-12 Owens Corning Pink Fibreglass batt insulation
Wall Insulation
R-8 Owens Corning Pink Fibreglass batt insulation
Floor Insulation
R-12 Owens Corning Pink Fibreglass batt insulation
Cabinetry Style
Eurobox Cabinetry with Shaker Door and Crown Moulding
Flooring Style
One piece Vinyl Floor Throughout
Interior Door Style
White 2 Panel Interior Doors
Interior Trim Style
Paper Wrapped Interior Trim throughout
Décor Packages
Optional Appliance and Furniture Package
Please select a product.
Please select a product.