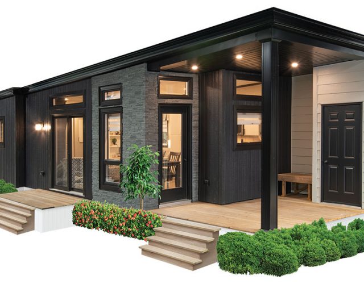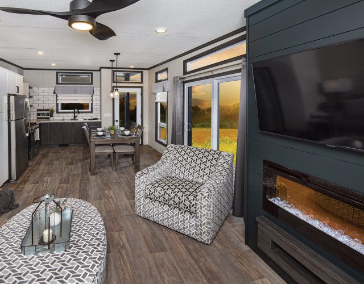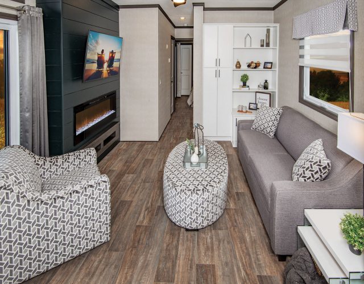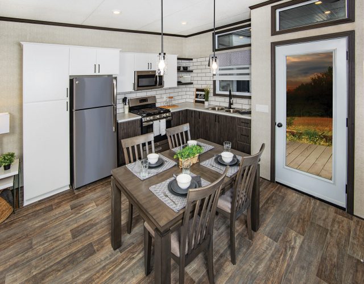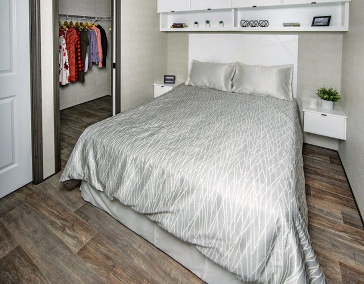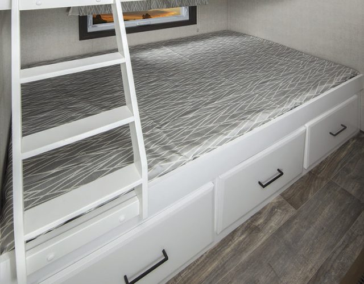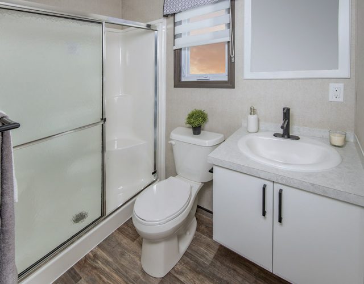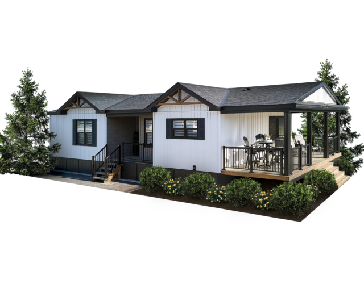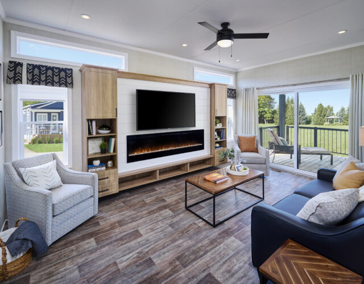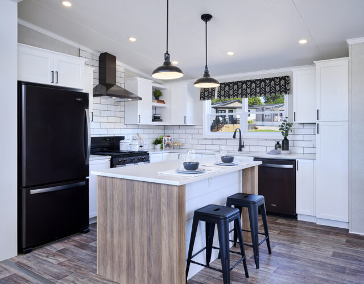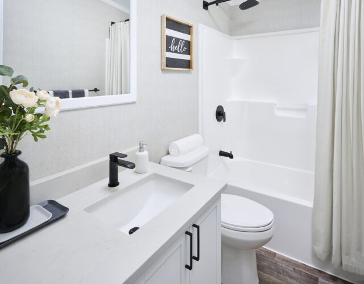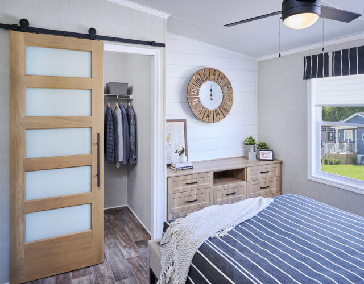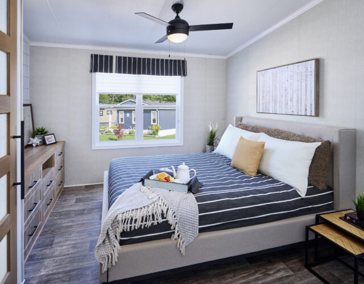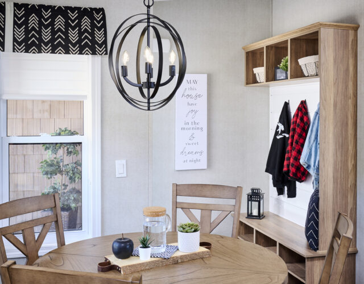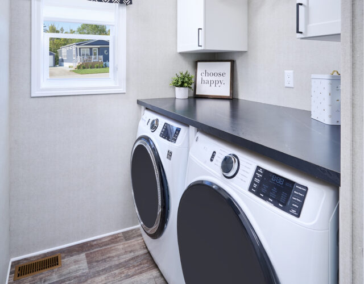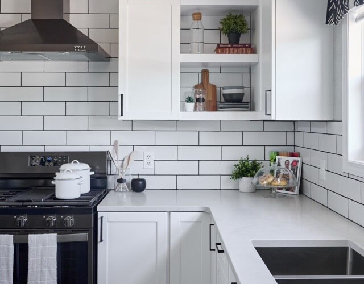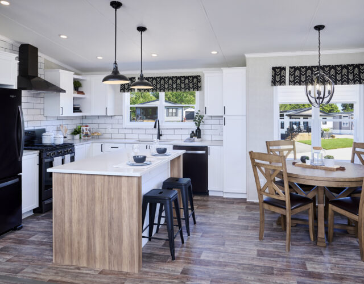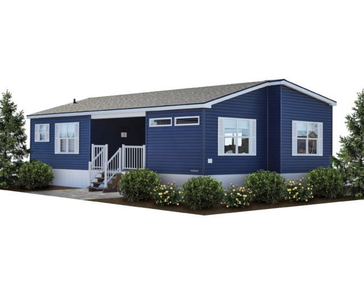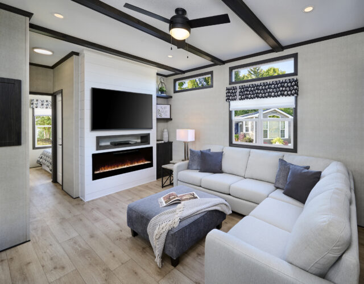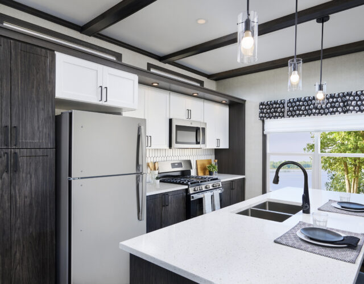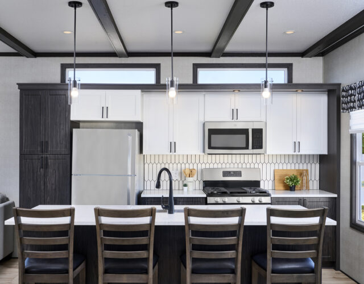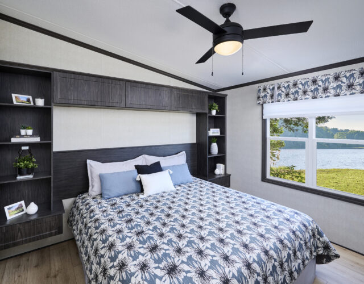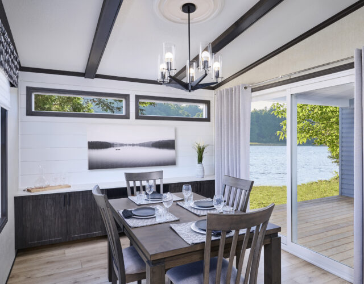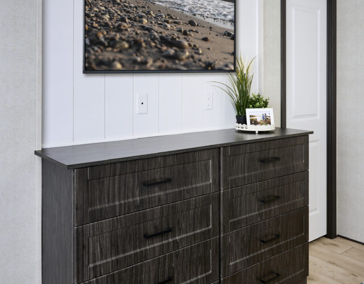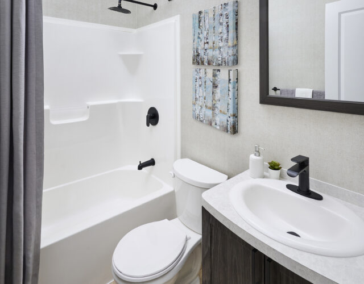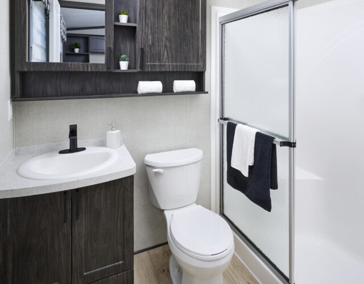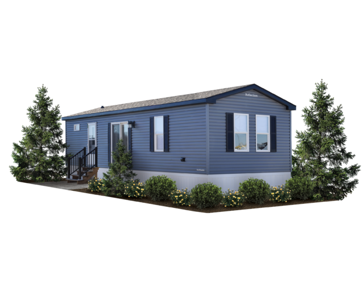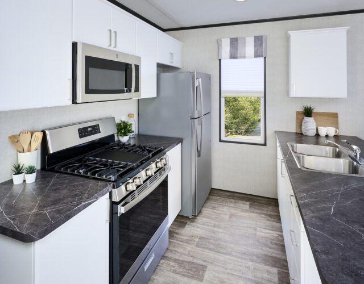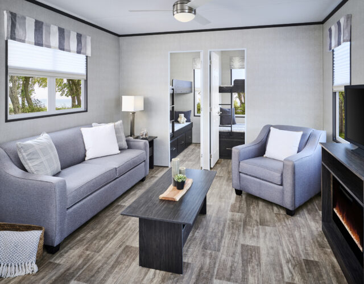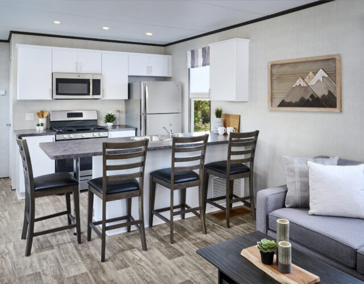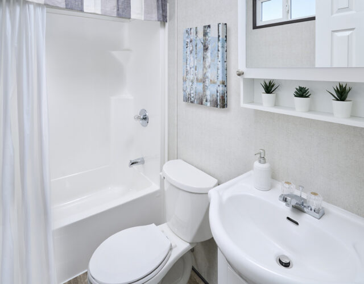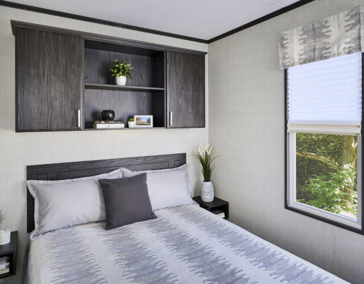Search for a Product
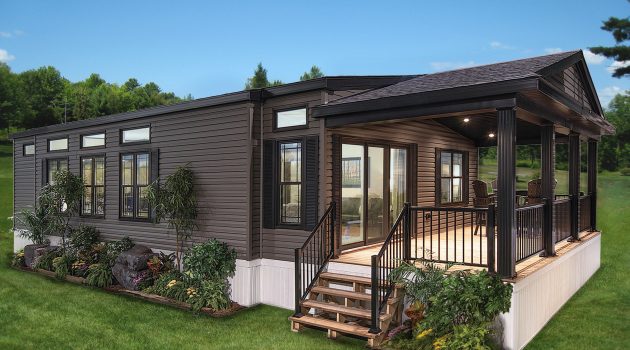
Defining Cottage Living
Northlander has been defining cottage living since the day it began, always giving the customer something they were looking for but could not find elsewhere. By offering more unique floor plans and options than any out there, customers are able to purchase exactly what they want. With a wide range of models to choose from, along with the ability to customize, cottage lovers just naturally become Northlander lovers! We are here to help you find the perfect model for your lifestyle.
- Luxe
- Escape All Season
- Escape
- Reflection
Luxe | Park Model Collection
Northlander always prides itself on being the leader in this industry and the Luxe – Signature Series allows you to experience first-hand, all the reasons why. Offering bold and inspiring designs with surprising features, the Luxe is an example of Northlander’s ingenious craftsmanship. Clean, cool and captivating architectural lines, inside and out, create a contemporary look like no other – a look that we know you will fall in love with the moment you step inside. This is the retreat you don’t just live in – you evolve in. Your Life …Your Luxe!
Design Features
-
- Impressive view through high bank of windows, bringing the outside world in!
- Warm neutrals, white accents and sleek matte black fixtures all coordinated to perfection!
- Designer cabinetry showcasing wide screen TV is cottage living at its finest!
All Luxe Products
| Make | Model | Unit Type | Plan # | Unit Size | Addition Size | Unit SQFT | Addition SQFT | Floorplan |
|---|---|---|---|---|---|---|---|---|
| Luxe | Lexington | Single Wide | 21-4762-2 | 43' x 12' | 540 SQFT | View Floorplan | ||
| Luxe | Lockport | Single Wide | 21-4763-2 | 44' x 13' | 540 SQFT | View Floorplan | ||
| Luxe | Lakota | Single Wide | 21-4835-2 | 41' x 13'-9" | 539 SQFT | View Floorplan | ||
| Luxe | Lincoln | Single Wide | 21-4760-2 | 39'-3" x 13'-9" | 540 SQFT | View Floorplan | ||
| Luxe | Luxor | Single Wide | 21-4761-2 | 42' x 13'-9" | 540 SQFT | View Floorplan | ||
| Luxe | Lander | Unit with Addition | 21-4924-2 | 45' x 12' | 26' x 12' | 540 SQFT | 216 SQFT | View Floorplan |
| Luxe | Lawton | Unit with Addition | 21-4925-2 | 44' x 12' | 20' x 13' | 540 SQFT | 233 SQFT | View Floorplan |
| Luxe | Lakeland | Unit with Addition | 21-4926-2 | 34' x 13'-9" | 26' x 13'-9" | 472 SQFT | 357 SQFT | View Floorplan |
| Luxe | Lavana | Unit with Addition | 21-4766-2 | 40' x 12' | 27' x 12' | 480 SQFT | 264 SQFT | View Floorplan |
| Luxe | Lethbridge | Unit with Addition | 21-4765-3 | 50' x 12' | 42' x 12' | 468 SQFT | 372 SQFT | View Floorplan |
Escape All Season | Park Model Collection
From warm spring breeze and the summer lake, to fall colours and winter ice skates, every season is special. The Escape All Season expands upon everything you love about the original Escape. With enhanced insulation and residential forced air furnace, the Escape All Season opens the door for you to relax in cozy-comfort year round. Many of the Escape All Season floor plans give you the option of adding Northlander’s remarkable inviting, and practical covered porches. Great for rainy-day arrivals – an entrance that says “welcome everyone” every day of the year. Here you can truly Escape… All Season long!
Design Features
-
- Banks of Northstar windows and doors provide this cottage with an abundance of natural light!
- Beautiful, spacious, open-concept cottage, built for year-round living!
- Customize your oasis with designer décor packages for bedding and drapes to complete your look!
All Escape All Season Products
| Make | Model | Unit Type | Plan # | Unit Size | Addition Size | Unit SQFT | Addition SQFT | Floorplan |
|---|---|---|---|---|---|---|---|---|
| Escape All Season | Ancona | Single Wide | 23-4920-2 | 42' x 12' | 515 SQFT | View Floorplan | ||
| Escape All Season | Ajax | Single Wide | 23-4998-2 | 42' x 12' | 504 SQFT | View Floorplan | ||
| Escape All Season | Atlanta | Single Wide | 23-4999-2 | 43' x 12' | 537 SQFT | View Floorplan | ||
| Escape All Season | Arlington | Unit with Addition | 23-5083-2 | 44' x 12' | 20' x 12' | 528 SQFT | 240 SQFT | View Floorplan |
| Escape All Season | Acadia | Unit with Addition | 23-4855-3 | 42' x 12' | 42' x 12' | 533 SQFT | 438 SQFT | View Floorplan |
| Escape All Season | Andover | Unit with Addition | 23-4901-2 | 42' x 12' | 42' x 12' | 504 SQFT | 457 SQFT | View Floorplan |
| Escape All Season | Amarillo | Unit with Addition | 23-4959-2 | 45' x 12' | 45' x 12' | 529 SQFT | 444 SQFT | View Floorplan |
| Escape All Season | Aurora | Unit with Addition | 23-5082-2 | 38'x12' | 38'x12' | 456 SQFT | 456 SQFT | View Floorplan |
| Escape All Season | Anaheim | Unit with Addition | 23-4918-2 | 42' x 12' | 46' x 12' | 504 SQFT | 510 SQFT | View Floorplan |
| Escape All Season | Algoma | Unit with Addition | 23-5081-2 | 45 'x 12' | 27' x 12' | 540 SQFT | 324 SQFT | View Floorplan |
| Escape All Season | Akron | Unit with Addition | 23-5156-2 | 42' x 12' | 42' x 12' | 504 SQFT | 504 SQFT | View Floorplan |
| Escape All Season | Ashbury | Unit with Addition | 23-5080-2 | 45' x 12' | 41' x 12' | 540 SQFT | 468 SQFT | View Floorplan |
| Escape All Season | Addison | Unit with Addition | 23-5084-2 | 39 'x 13'-9" | 39' x 12' | 536 SQFT | 418 SQFT | View Floorplan |
| Escape All Season | Aberdeen | Unit with Addition | 23-4746-2 | 45' x 12' | 45' x 12' | 540 SQFT | 531 SQFT | View Floorplan |
| Escape All Season | Arklow | Unit with Addition | 23-5142-2 | 45' x 12" | 48' x 12' | 540 SQFT | 420 SQFT | View Floorplan |
| Escape All Season | Antwerp | Unit with Addition | 23-5113-2 | 42' x 12' | 42' x 12' | 504 SQFT | 453 SQFT | View Floorplan |
Escape | Park Model Collection
Your wish has been granted… your dream is now reality. With designs that blend contemporary with traditional, Northlander’s Escape is liberating, offering that modern edge to familiar comfort. 12ft, 13ft and 14ft wide models along with units with additions, offer a choice of space tailored to your needs. Vaulted ceilings and banks of windows flood your space with light and comfort – allowing you to experience the great outdoors – indoors! As with all Northlander park models, the Escape is designed and built without sacrificing quality or comfort – and is customizable! It’s time to leave the ordinary behind and ESCAPE to something extraordinary!
Design Features
-
- Soft grey tones of the cabinetry, warm hues of floors and walls, together with stylish furnishings and fixtures.
- Wall-to-wall custom cabinetry above the bed is complemented with matching headboard, and night stands below!
- Create a warm, cozy atmosphere by adding a towering column of stonework to your fireplace!
All Escape Products
| Make | Model | Unit Type | Plan # | Unit Size | Addition Size | Unit SQFT | Addition SQFT | Floorplan |
|---|---|---|---|---|---|---|---|---|
| Escape | Elkhart | Single Wide | 23-4844-2 | 38' x 12' | 456 SQFT | View Floorplan | ||
| Escape | Elmira | Single Wide | 23-4726-2 | 40' x 12' | 485 SQFT | View Floorplan | ||
| Escape | Everly | Single Wide | 23-5141-2 | 40' x 12' | 485 SQFT | View Floorplan | ||
| Escape | Emerson | Single Wide | 23-5052-1 | 38' x 12' | 456 SQFT | View Floorplan | ||
| Escape | Essex | Single Wide | 23-4725-2 | 42' x 12' | 504 SQFT | View Floorplan | ||
| Escape | Edee | Single Wide | 23-4893-2 | 44'-8" x 12' | 540 SQFT | View Floorplan | ||
| Escape | Emerald | Single Wide | 23-4969-2 | 40' x 12' | 480 SQFT | View Floorplan | ||
| Escape | Elmur | Single Wide | 23-5058-3 | 42'-11" x 12' | 540 SQFT | View Floorplan | ||
| Escape | Ezra | Single Wide | 23-4979-2 | 43' x 12' | 538 SQFT | View Floorplan | ||
| Escape | Erie | Single Wide | 23-4963-2 | 42' x 13' | 540 SQFT | View Floorplan | ||
| Escape | Ennis | Single Wide | 23-5124-2 | 36' x 13'-9" | 495 SQFT | View Floorplan | ||
| Escape | Exhibition | Single Wide | 23-4720-3 | 39'-3" x 13'-9" | 540 SQFT | View Floorplan | ||
| Escape | Ember | Single Wide | 23-5148-1 | 40'-6" x 13'-9" | 540 SQFT | View Floorplan | ||
| Escape | Elkins | Single Wide | 23-5123-2 | 39'-9" x 13'-9" | 538 SQFT | View Floorplan | ||
| Escape | Elora | Single Wide | 23-5062-2 | 42' x 13' | 539 SQFT | View Floorplan | ||
| Escape | Erwin | Single Wide | 23-5030-2 | 42'-8" x 12' | 540 SQFT | View Floorplan | ||
| Escape | Echo | Unit with Addition | 23-5072-2 | 37' x 12' | 16' x 12' | 444 SQFT | 192 SQFT | View Floorplan |
| Escape | Evora | Unit with Addition | 23-5140-2 | 40' x 10' | 40' x 10' | 400 SQFT | 392 SQFT | View Floorplan |
| Escape | Elle | Unit with Addition | 23-4888-2 | 28' x 13'-9" | 24' x 13'-9" | 390 SQFT | 330 SQFT | View Floorplan |
| Escape | Elko | Unit with Addition | 23-5125-2 | 40' x 12' | 38' x 12' | 480 SQFT | 312 SQFT | View Floorplan |
| Escape | Edison | Unit with Addition | 23-4849-3 | 39' x 13'-9" | 18' x 12' | 536 SQFT | 216 SQFT | View Floorplan |
| Escape | Eastman | Unit with Addition | 23-5154-3 | 40' x 12' | 38' x 12' | 480 SQFT | 456 SQFT | View Floorplan |
| Escape | Etobicoke | Unit with Addition | 23-4850-2 | 40' x 12' | 20' x 12' | 480 SQFT | 240 SQFT | View Floorplan |
| Escape | Exton | Unit with Addition | 23-4960-2 | 45' x 12' | 20' x 12' | 540 SQFT | 240 SQFT | View Floorplan |
| Escape | Edinburgh | Unit with Addition | 23-4958-3 | 40' x 12' | 20' x 12' | 480 SQFT | 240 SQFT | View Floorplan |
Reflection | Park Model Collection
Imagine a calm lake… you are lying on the dock. What do you see when you look into the serene water? Your reflection. At Northlander, we strive to make our units reflect our customers and their desires. If your desire is for a well-built, attractive retreat, our ultra-popular Reflection could be your smartest investment. With one, two and three bedroom plans to choose from, the Reflection is sure to accommodate you and the needs of your company. Northlander comfort and quality is standard, you can be assured your vacation retreat will stand the test of time. Find beauty in simplicity. Take pride in your Reflection!
Design Features
-
- Combined kitchen and living space create the ideal environment for entertaining family and friends!
- Maintenance-friendly woodgrain vinyl flooring merging elegance and comfort!
- Open and Spacious kitchen with custom cabinetry and counter that seats up to five
All Reflection Products
| Make | Model | Unit Type | Plan # | Unit Size | Addition Size | Unit SQFT | Addition SQFT | Floorplan |
|---|---|---|---|---|---|---|---|---|
| Reflection | Redkey | Single Wide | 23-4952-1 | 36' x 12' | 432 SQFT | View Floorplan | ||
| Reflection | Ragsdale | Single Wide | 23-4953-2 | 38' x 12' | 456 SQFT | View Floorplan | ||
| Reflection | Ridgeville | Single Wide | 23-4954-2 | 38' x 12' | 456 SQFT | View Floorplan | ||
| Reflection | Riley | Single Wide | 23-4955-3 | 38' x 12' | 456 SQFT | View Floorplan | ||
| Reflection | Rally | Unit with Addition | 23-4966-2 | 38' x 12' | 16' x 12' | 456 SQFT | 192 SQFT | View Floorplan |
| Reflection | Russelton | Unit with Addition | 23-4967-2 | 38' x 12' | 16' x 12' | 456 SQFT | 192 SQFT | View Floorplan |
| Reflection | Richland | Unit with Addition | 23-4968-3 | 38' x 12' | 16' x 12' | 456 SQFT | 192 SQFT | View Floorplan |

